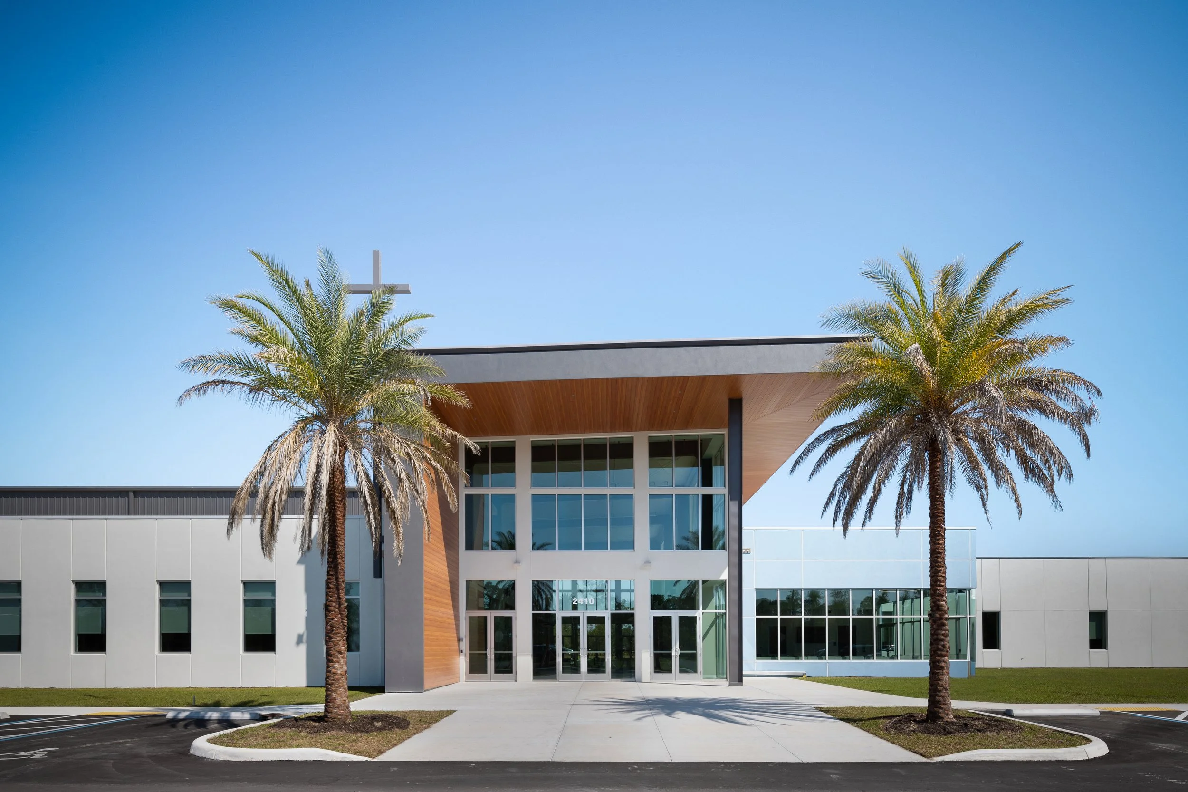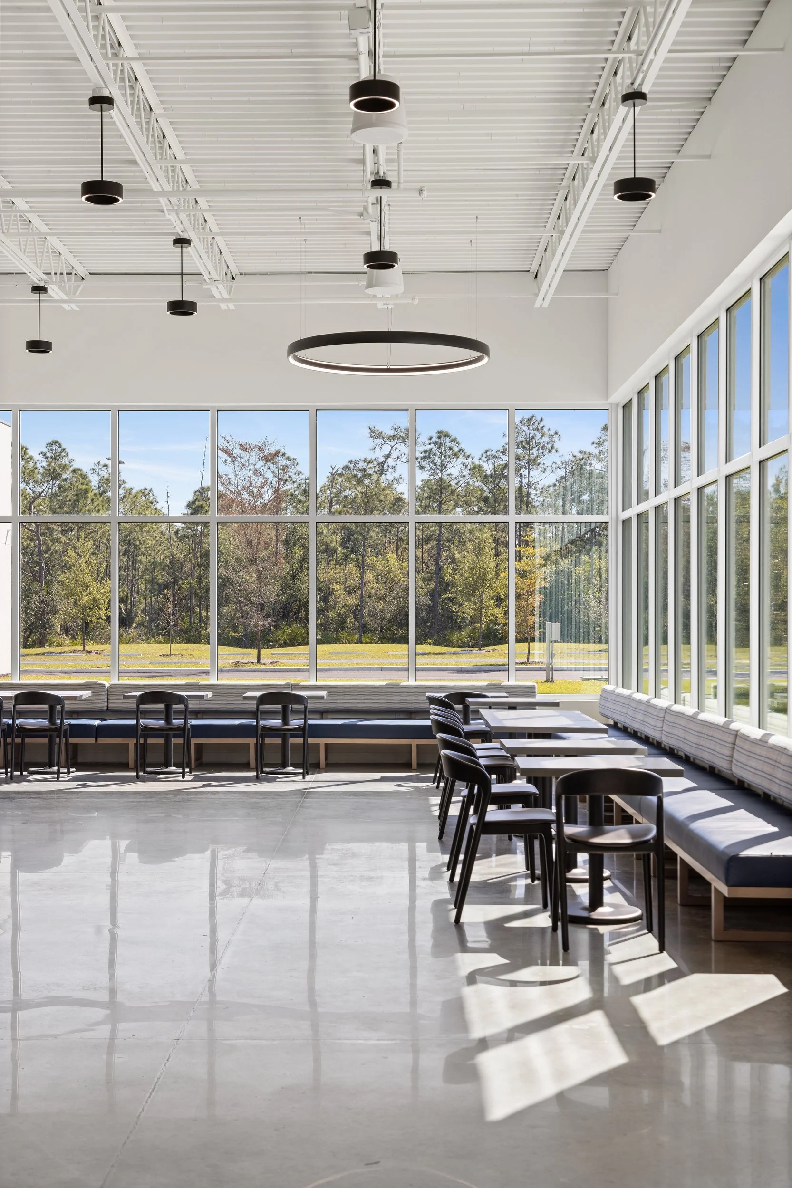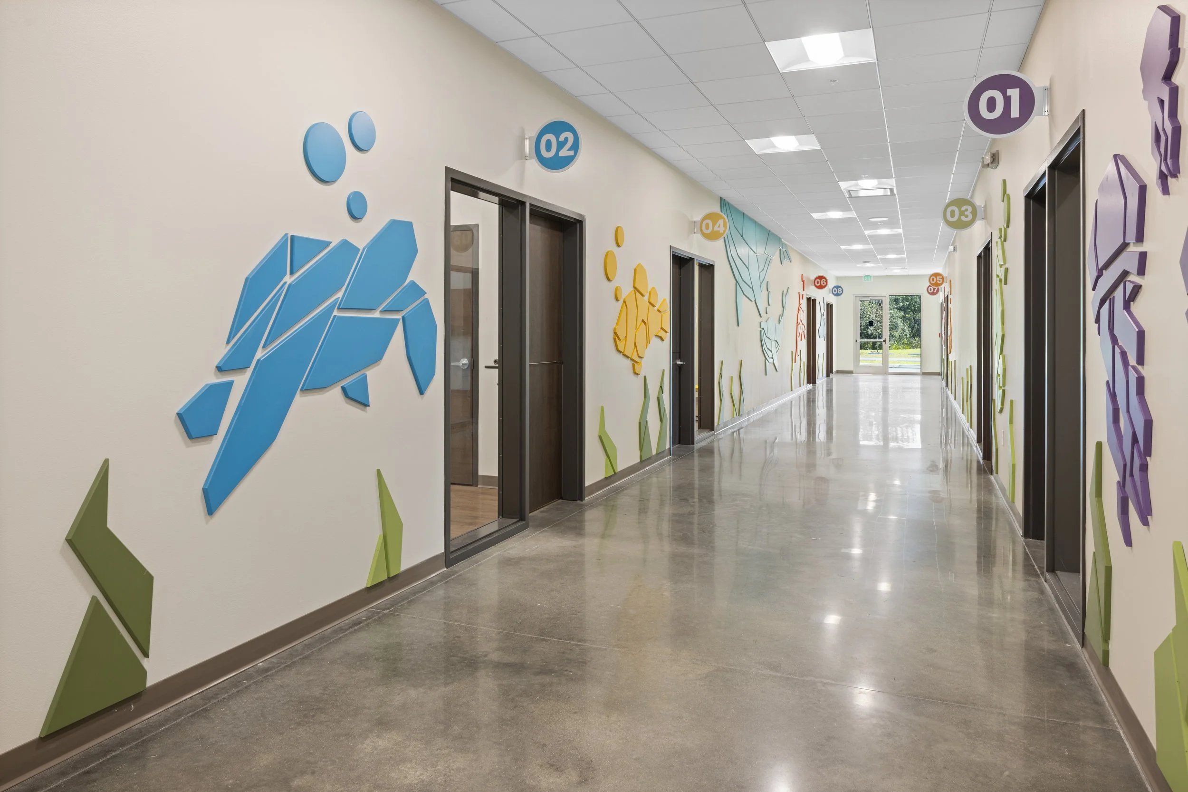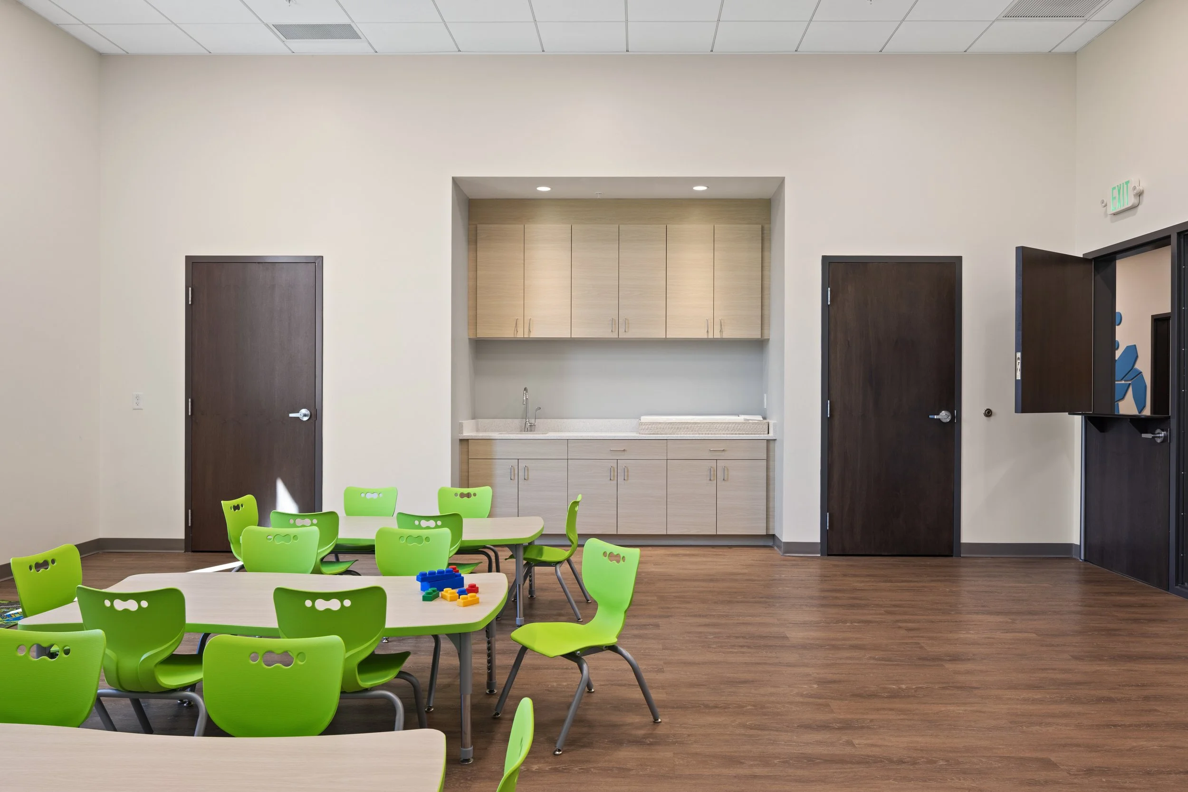The bridge church
Exterior
This modern worship facility presents clean, contemporary architecture defined by crisp lines, geometric clarity, and material contrast. A bold cantilevered roof defines the main entry, providing both functional shelter and visual impact. The warm wood soffit softens the strong structural expression and introduces a natural texture that contrasts with the smooth concrete and metal wall panels. Generous glazing along the façade brings natural light deep into the building’s public spaces while establishing transparency and openness. The symmetrical composition, paired with a restrained material palette, creates a modern yet approachable presence well-suited for large gatherings and community engagement.
Interior
Inside, the plan is organized for intuitive wayfinding and flexible programming. The central lobby connects directly to the main worship space, classrooms, and multipurpose areas, encouraging both movement and interaction. Finishes are clean and contemporary, with exposed structure and open ceilings that emphasize volume and transparency. This project reflects a commitment to efficient, community-focused design, with thoughtful detailing and purposeful simplicity at every scale.
















