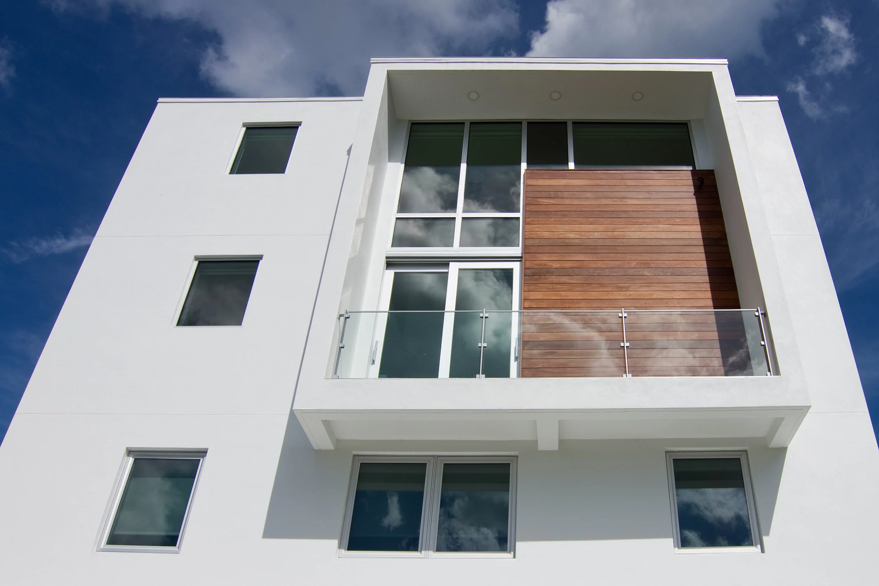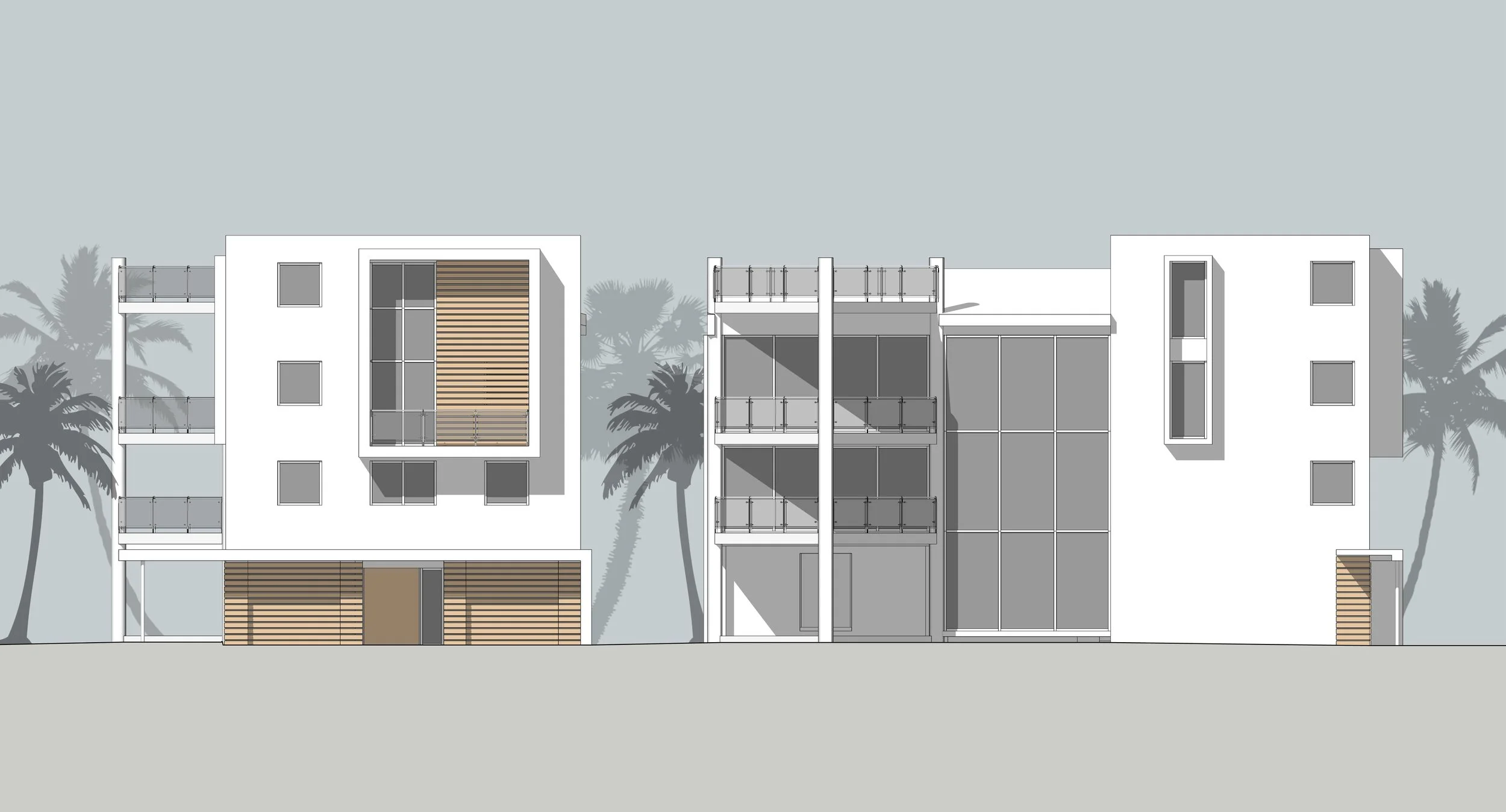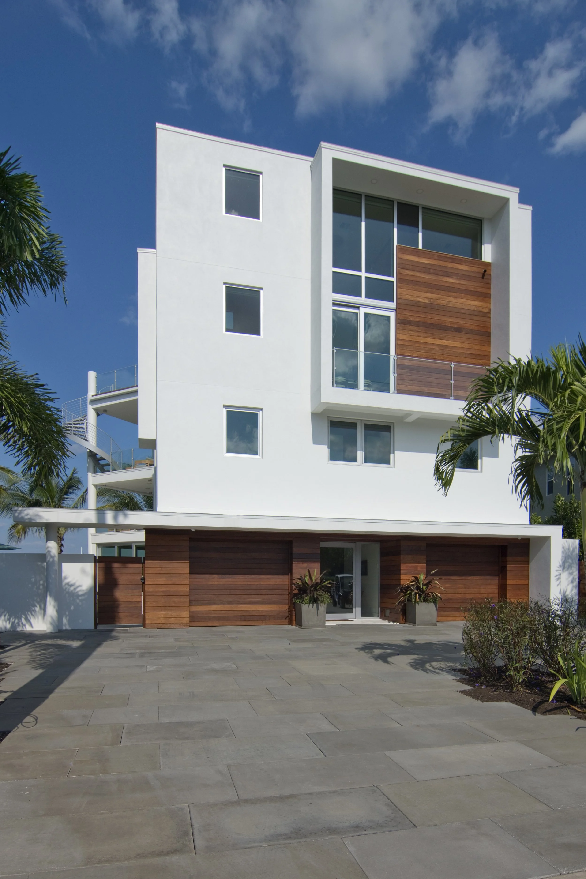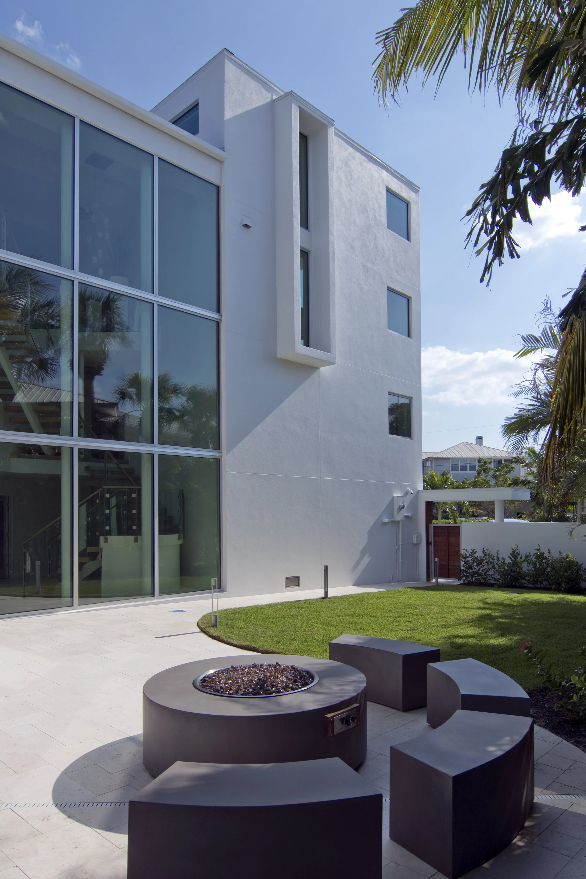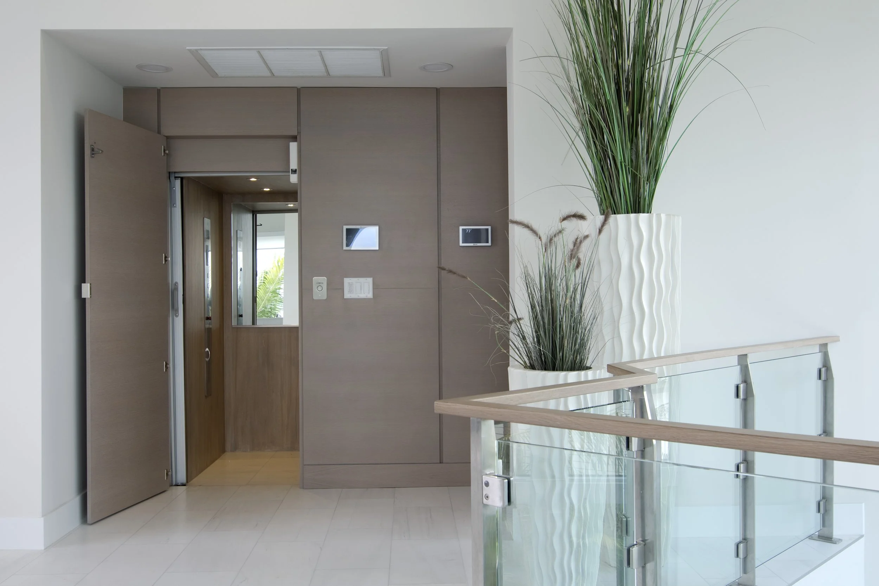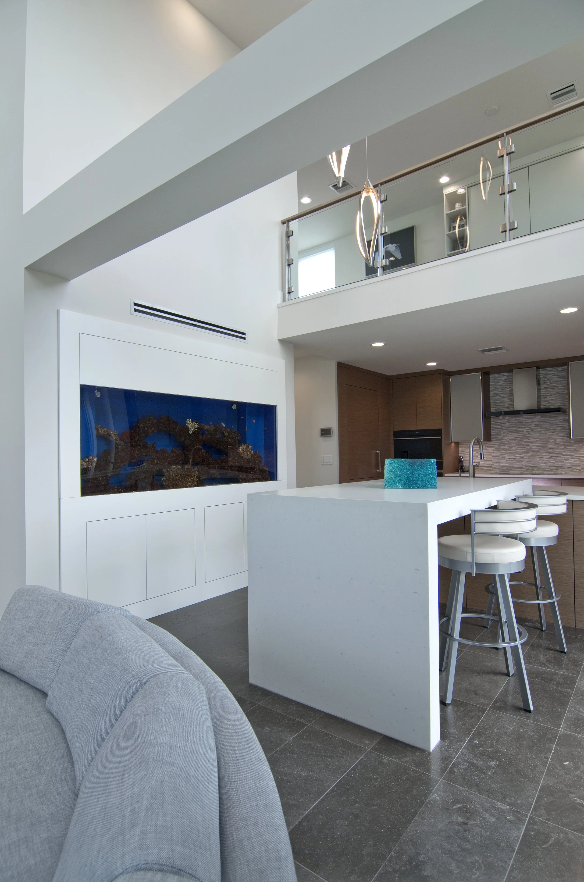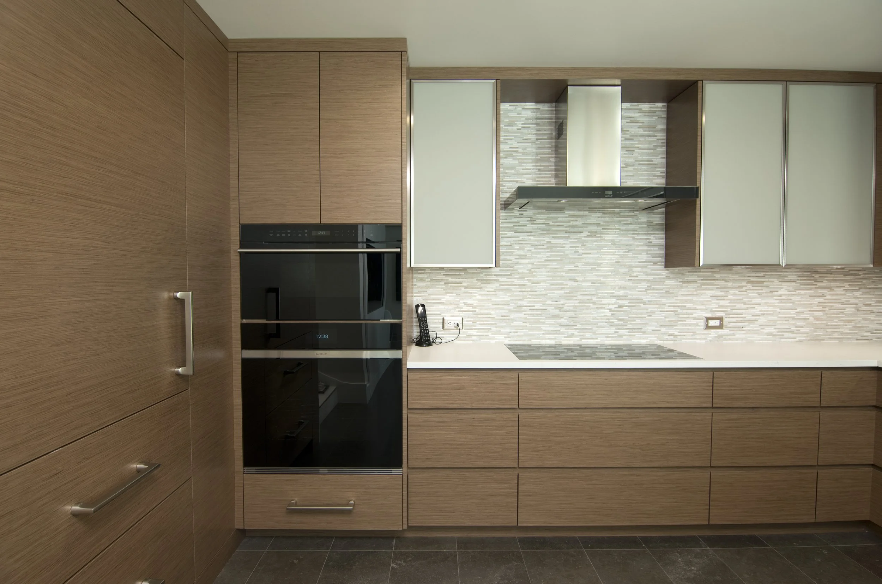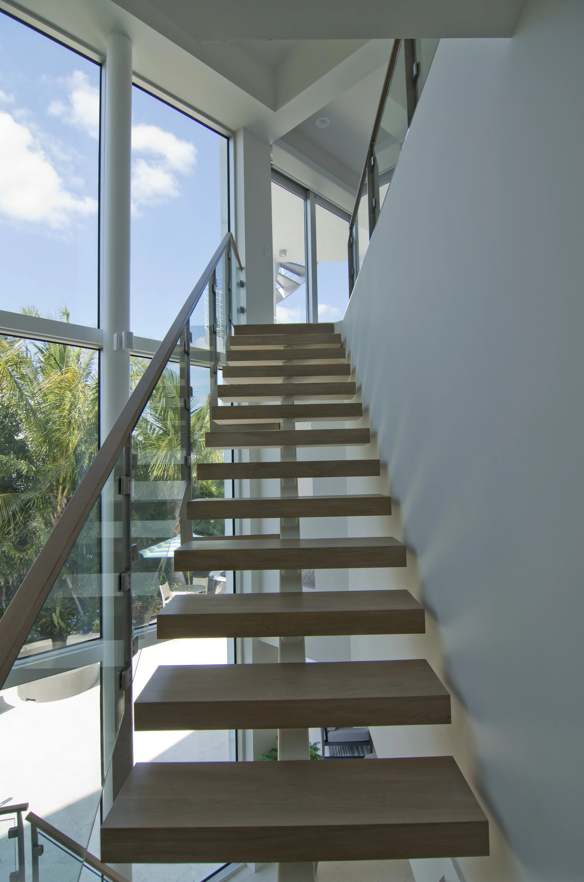Modern minimalist
Process
Exterior
This waterfront home’s exterior presents a harmonious composition of clean contemporary lines and natural materials, integrating seamlessly with its surrounding landscape. Expansive glass openings invite daylight deep into the interiors, while broad overhangs and covered terraces offer shade and extend the living space outdoors. The balanced interplay of solid and void, along with precise detailing in masonry, metal, and wood, creates a façade that is both architecturally disciplined and visually warm.
Interior
Inside, the architecture prioritizes openness, flow, and a strong connection to the outdoors. Large-format glazing frames views and floods the spaces with natural light, while the restrained material palette unifies the rooms and enhances a sense of calm. Carefully considered spatial proportions allow for both intimate and expansive moments, with circulation paths that encourage movement yet maintain sightlines across the home. The result is an interior environment that feels at once refined and welcoming, grounded in architectural clarity.

